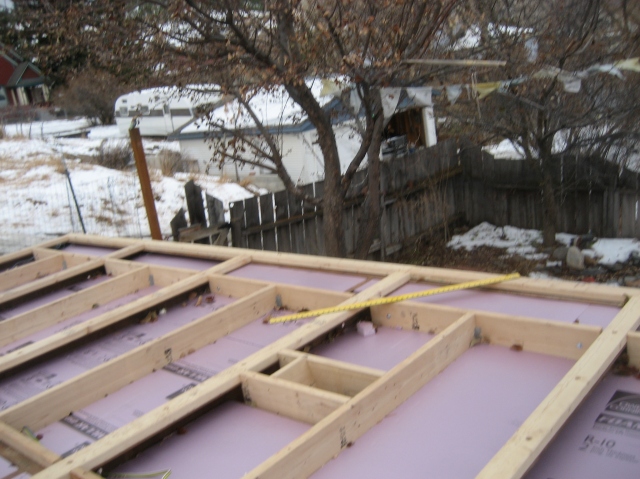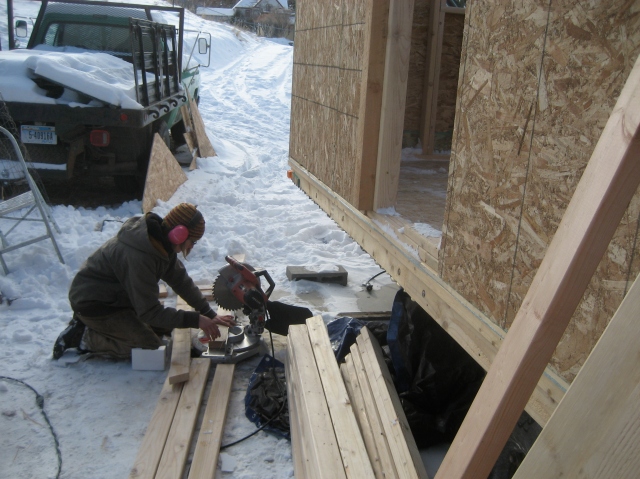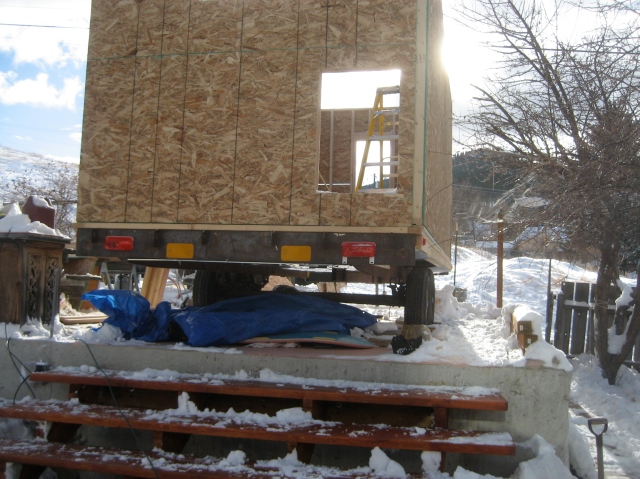The past couple of weeks have been a lovely journey for Laura and I in our tiny house production. We renamed it, for now, the Mountain Yacht. A little pretentious, but cozier than “mobile home,” and more original than “tiny house.” But that’s not the news. The news is that Matt, our buddy who already built his own micro house with wheels underneath, came on Friday and helped us tip up our walls. We have structure! A floor, insulated already, the skeleton for a wall. Lots of purchases too: bathtub, bathroom sink, water pump, furnace, all the windows–it’s smooth sailing in the mountains.





